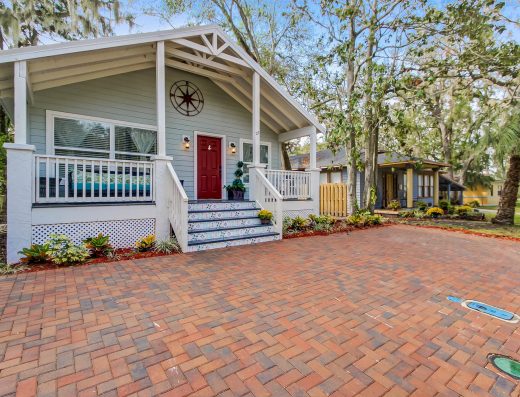Garuda Vista
SCORES

Project score
8.5
Connectivity score
8
Location score
8

Investment score
8.5
Overview
No record found
Project Insight
Possession : 2020 Dec
Total Land Area : 1 Acres
Number of Units : 68units
Tower Details : 1 Towers
Floor Details : 4 Floors
Project Approval : BBMP
Furnished?
Water Facility : 24/7
Total Free Space : 50percent
Legal
Sanction plan from: BBMP
Khata Certificate and Khata Extract:
Bangalore Electricity Supply Company (BESCOM):
Bangalore Water Supply & Sewerage Board (BWSSB):
Karnataka Fire & Essential Services:
Outdoor Amenities
Swimming Pool
Toddler's Pool
Outdoor Play Field
Outdoor party Area
Cricket Net
Children's Play Area
Basketball Court
Tennis
Indoor Amenities
Common Toilets For Domestic Workers or Drivers In The Basement
Club House
Swimming Pool With Toddlers Pool
A Well Equipped Gymnasium
Conference Room
Cafeteria
Gymnasium
Important Amenities
Sewage Treatment Plant
Rain Water Harvesting
StructureMain Door : Teak finish shutter with TW frame Toilet Door : Flush shutters / HDF molded design shutter with hardwood frame Other Internal Door : HDF molded design shutter (32mm thick) with hardwood frame |
WindowMain Door : SS hardware for hinges, tower bolts, locking systems,handles and door stoppers Internal Doors : SS hardware for hinges, tower bolts, locking systems,handles and door stoppers Toilet Doors : SS hardware for hinges, tower bolts, locking systems,handles and door stoppers |
FlooringIndividual Unit Foyer, Living & Dining : Vitrified tile flooring Master Bedroom : Vitrified tile flooring Kitchen : Vitrified tile flooring All Bedrooms : Vitrified tile flooring Balconies & Utility : Anti skid ceramic tiles flooring |
False CeilingToilets : Premium design tile dado up to 8 feet height in wet areas Kitchen : Ceramic tile dado of 2 feet above the granite top |
KitchenGranite counter and Sink : Double bowl single drain steel sink with CP tap |
ToiletsWash basin -Master Bedroom Wash basin -Other Bedroom EWC's -Master Bedroom EWC's -Other Bedrooms |
PaintingInternal Walls & Ceilings : Plastic emulsion on interiors walls | Putty on ceilings External finish : Exterior grade acrylic emulsion painting |
Toilets: CP Fittings & AccessoriesChromium Plated Fittings Hot & Cold Water Mixer |
Electrical Outline Specification100% DG back up for lifts, pumps & common area lighting Concealed PVC conduits with Copper wiring Modular Switches of reputed make : Schneider or equivalent |
AC PointsMaster Bedroom All other bedrooms &Â |
TV PointsLiving Master Bedroom All other Bedrooms |
Telephone PointsLiving Master Bedroom All other Bedrooms |
Other Electrical pointsExhaust Fan point : In kitchen Water Purifier point : In kitchen |

